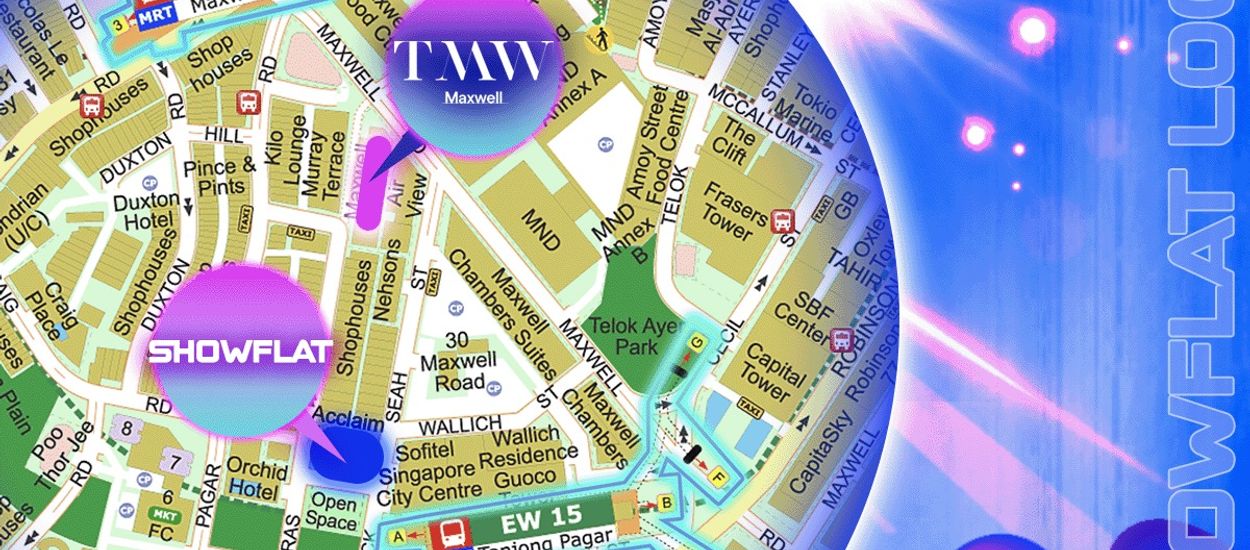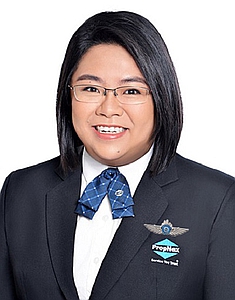Property Details
| Project Name | TMW MAXWELL |
| Road | 31 Tras Street |
| Location | Local |
| District | D2 - ANSON, TANJONG PAGAR |
| Region | Central Region |
| Broad Region | Rest of Central Region (RCR) |
| Country | Singapore |
| Category | NON-LANDED RESIDENTIAL |
| Developer | SingHaiyi Group Limited, Chuan Holdings Limited, Chip Eng Seng Corporation Limited / CEL |
| Expected Top | 30 JUNE 2028 |
| Expected Date Legal Completion | 30 JUNE 2031 |
| Tenure | 99 YEARS LEASEHOLD FROM 28 APRIL 2023 |
| Architect | Formwerkz Architects |
| Project Account | 451-314-425-8 |
| Land Size Area | 3883.3sqm / 41,800sqft |
| Mukim Lot No | 00359C TS 03 Maxwell Road |
| Total No Units | 324 Residential Units and 11 Commercia Units (1 Strata Lot) |
| Facilities |
|
Pricing
| No. of Rooms | Unit Type | Sqm | Sqft | No. of Units | Stack | Price Min. | Price Max. |
| 1 Bedroom + Study | 1S1 | 53 | 570 | 17 | 01 | $1,774,000 | $1,798,000 |
| 1S2 | 51 | 549 | 17 | 03 | $1,707,000 | $1,731,000 | |
| 1 Bedroom Loft | BL1 | 79 | 850 | 2 | 15, 16 | Call to enquire for pricing | Call to enquire for pricing |
| BL2 | 82 | 883 | 3 | 17, 18, 19 | Call to enquire for pricing | Call to enquire for pricing | |
| 1 Bedroom Suite | 1B2 | 48 | 517 | 17 | 06 | $1,620,000 | $1,644,000 |
| 1B1 | 48 | 517 | 16 | 08 | $1,628,000 | $1,644,000 | |
| 1B1-G | 48 | 517 | 1 | 08 | $1,675,000 | $1,675,000 | |
| 2 Bedroom Dual-Key | 2DK1 | 81 | 872 | 16 | 04 | $2,665,000 | $2,685,000 |
| 2DK1-G | 81 | 872 | 1 | 04 | $2,655,000 | $2,655,000 | |
| 2DK2 | 80 | 861 | 16 | 05 | $2,633,000 | $2,653,000 | |
| 2DK2-G | 80 | 861 | 1 | 05 | $2,623,000 | $2,623,000 | |
| 2 Bedroom Premium | 2C1 | 73 | 786 | 16 | 20 | $2,404,000 | $2,434,000 |
| Flip / Switch | A4 | 45 | 484 | 17 | 02 | $1,557,000 | $1,581,000 |
| A3 | 44 | 474 | 106 | 07, 09, 10, 11, 12, 13, 14 | $1,510,000 | $1,546,000 | |
| A3-G | 44 | 474 | 7 | 07, 09, 10, 11, 12, 13, 14 | $1,562,000 | $1,577,000 | |
| A1 | 44 | 474 | 26 | 15, 16 | $1,482,000 | $1,506,000 | |
| A2 | 45 | 484 | 45 | 17, 18, 19 | $1,517,000 | $1,541,000 |
Location
Unit
| Bedroom type | Area (sqft) |
|---|---|
| 1 Bedroom + Study Room | 549 - 570 |
| 1 Bedroom Loft Room | 850 - 883 |
| 1 Bedroom Suite Room | 517 |
| 2 Bedroom Dual-Key Room | 861 - 872 |
| 2 Bedroom Premium Room | 786 |
| Flip / Switch Room | 474 - 484 |
Site Plan

Floor Plan
-
TYPE 1S1 / 1S2
1 Bedroom + Study
-
TYPE BL1 / BL2
1 Bedroom Loft
-
TYPE 1B1 / 1B1-G / 1B2
1 Bedroom Suite
-
TYPE 2DK1 / 2DK1-G / 2DK2 / 2DK2-G
2 Bedroom Dual-Key
-
TYPE 2C1
2 Bedroom Premium
-
TYPE A1 / A2 / A3 / A3-G / A4
Flip / Switch



























